9521 Indian Pipe Ln, Prospect, KY 40059
- $680,000
- 4
- BD
- 4
- BA
- 2,517
- SqFt
- List Price
- $680,000
- MLS#
- 1666516
- Status
- PENDING
- Type
- Single Family Residential
- City
- Prospect
- Area
- 9 - Anchorage / Lyndon / Prospect / Upper River Rd
- County
- Jefferson
- Bedrooms
- 4
- Bathrooms
- 4
- Living Area
- 2,517
- Lot Size
- 2,548
- Year Built
- 2014
Property Description
Fall in love with 9521 Indian Pipe Ln in Norton Commons South Village! This tastefully maintained 4 bed/3.5 bath home is just steps from great local restaurants, shops, and businesses. Enter through the covered porch into a spacious foyer. The first floor features an open concept floor plan with 10 foot ceilings, refinished hardwood floors, freshly painted throughout, updated lighting, a large kitchen island with custom cabinetry, and dining space. Retreat to the outdoor patio with a full privacy fence, string lights, and garden. Perfect for entertaining and privacy! A half bath, laundry room, and built-in drop zone that leads to the two car garage with epoxied floor round out the first level. Upstairs, you'll find the Primary Bedroom with a large walk-in closet as well as an ensuite bathroom with double sinks and a tiled shower. Two additional bedrooms with a full bath complete the upstairs. In the finished basement, you will find a family room, full bathroom, 4th bedroom, and plenty of storage. Incredible location- walking distance to playgrounds, South Village Town Center with restaurants and shops, dog parks, pools, schools, YMCA, and Oval Park. Schedule your private showing today!
Additional Information
- Acres
- 0.06
- Basement
- Finished
- Exterior
- Patio, Porch
- Fencing
- Privacy, Full, Wood
- Foundation
- Poured Concrete
- Hoa
- Yes
- Living Area
- 2,517
- Parking
- Attached, Entry Rear
- Region
- 9 - Anchorage / Lyndon / Prospect / Upper River Rd
- Stories
- 2
- Subdivision
- Norton Commons
- Utilities
- Public Sewer, Public Water
Mortgage Calculator
Listing courtesy of RE/MAX Properties East.
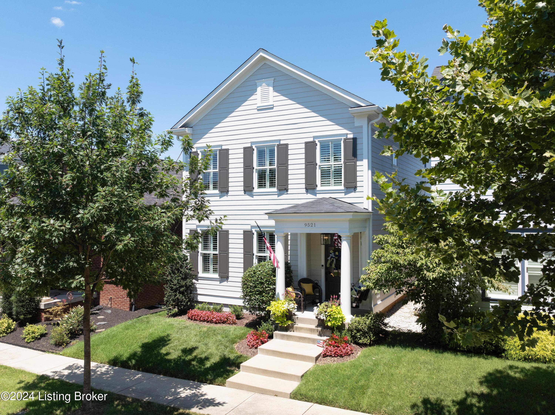


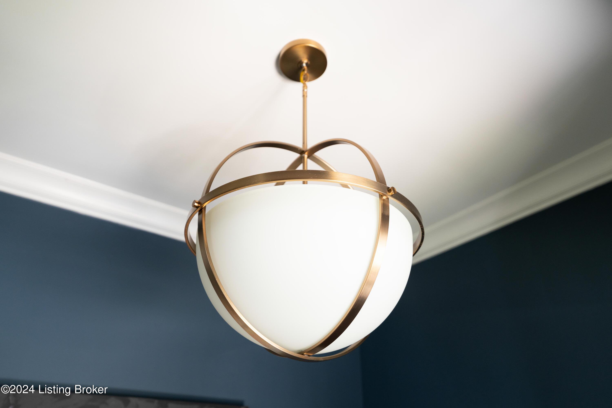

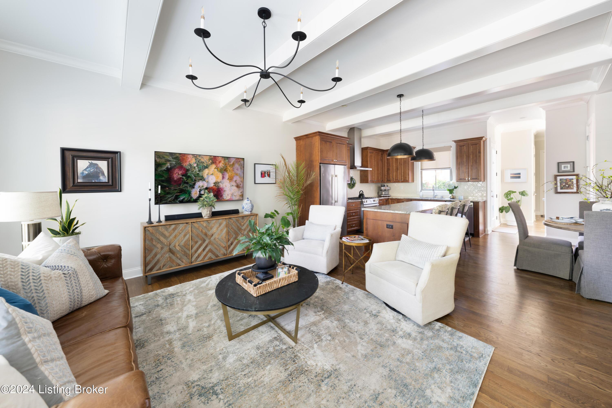

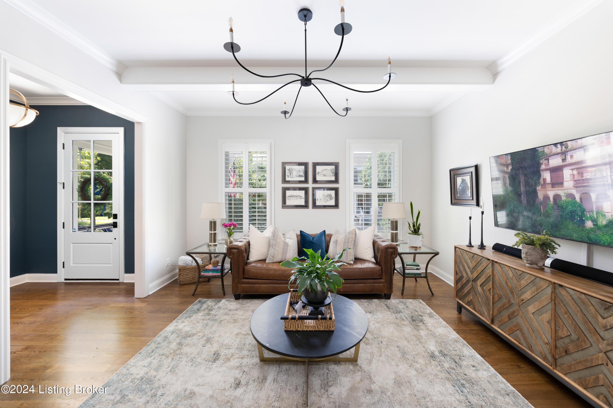

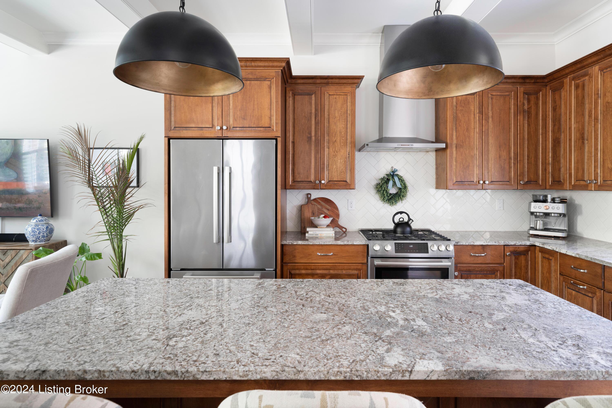


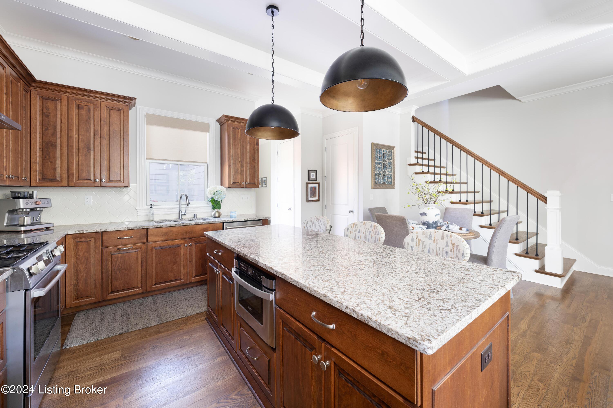
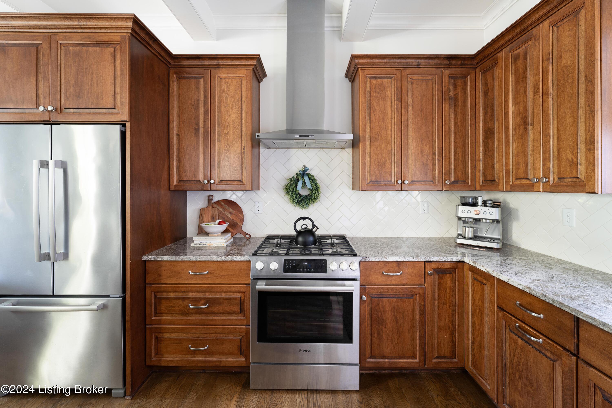










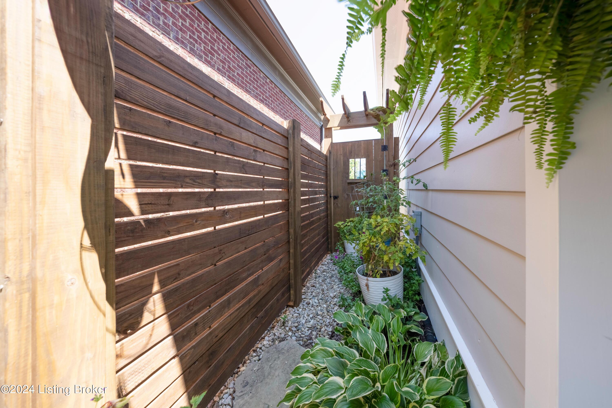






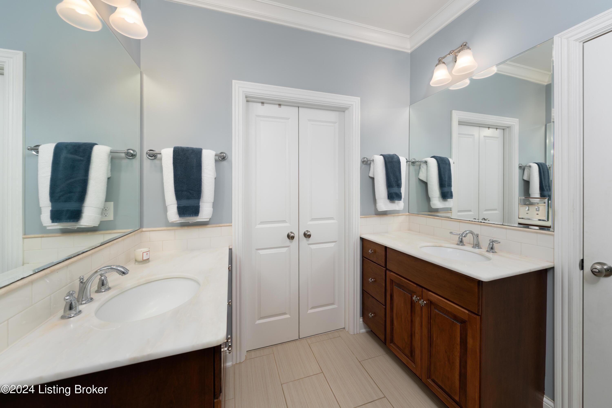

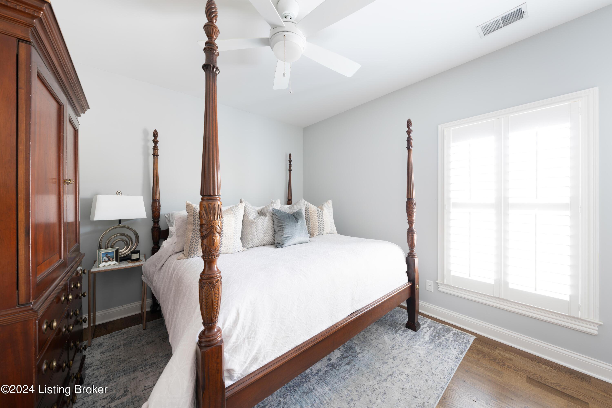
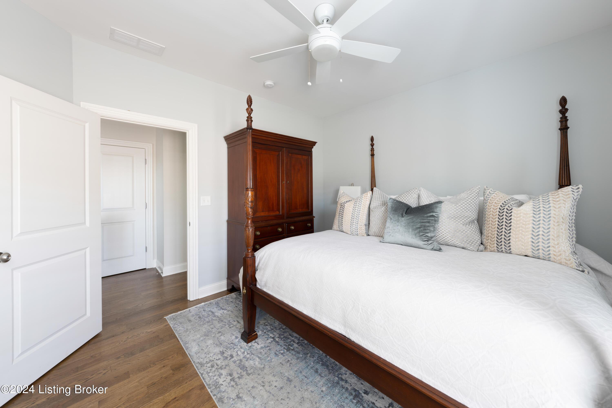
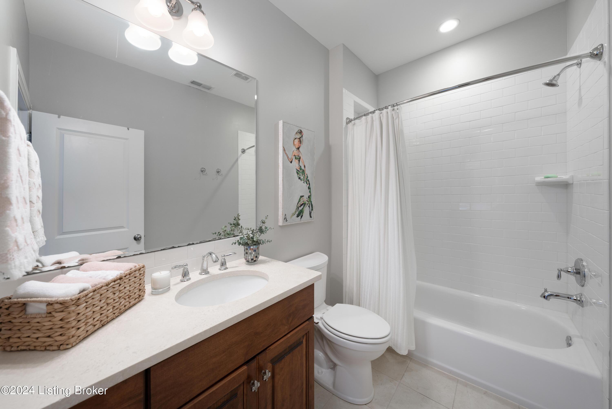


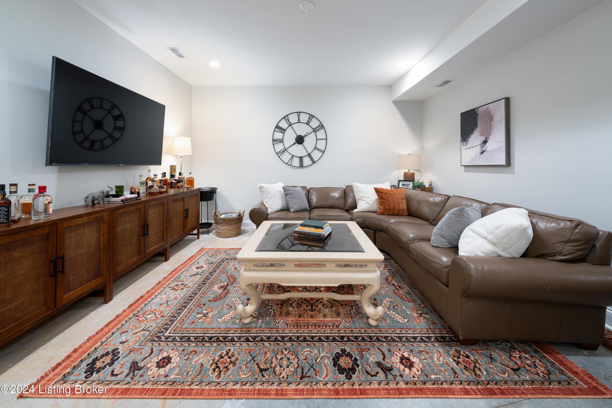

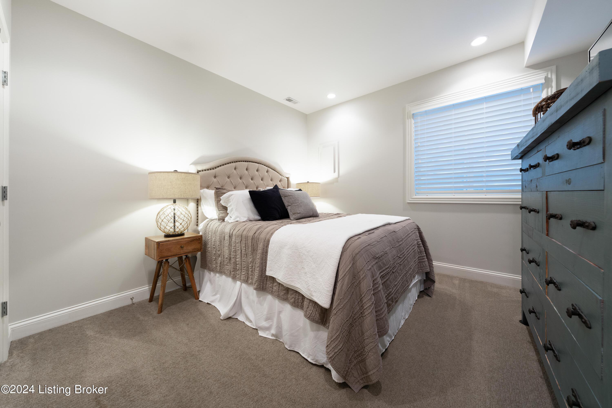






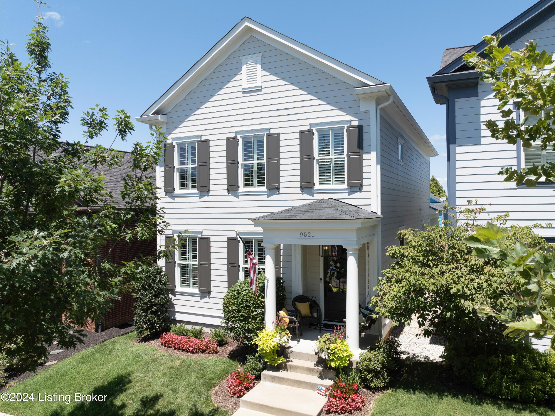


/u.realgeeks.media/soldbyk/klr-logo3.png)