11104 Pebble Creek Dr, Louisville, KY 40241
- $?
- 5
- BD
- 3
- BA
- 3,940
- SqFt
- Sold Price
- $?
- List Price
- $750,000
- Closing Date
- Sep 06, 2024
- MLS#
- 1666616
- Status
- CLOSED
- Type
- Single Family Residential
- City
- Louisville
- Area
- 9 - Anchorage / Lyndon / Prospect / Upper River Rd
- County
- Jefferson
- Bedrooms
- 5
- Bathrooms
- 3
- Living Area
- 3,940
- Lot Size
- 10,245
- Year Built
- 2007
Property Description
Discover tranquility and comfort when you tour this gorgeous 5 bedroom, 3 full bath walkout ranch with a beautiful pool in the enchanting community of Rock Springs. Situated on a private, beautifully wooded lot, you have spectacular views and so many places to relax while you enjoy them! Meticulous landscaping and an artistic glass door invite you into your new home where you find impressive hardwood flooring and an open layout. Through unique decorative archways, you have a spacious formal dining room with ample room for a large gathering of dinner guests. Enhanced by natural light from architectural windows and high ceilings, your great room features detailed trim work and crown molding, as well as a gas-burning fireplace. Open and seamlessly flowing into your recently renovated gourmet kitchen, you'll love the quartz countertops, peninsula and island, and a breakfast nook that offers the perfect spot to dine while overlooking your picturesque backyard. From the kitchen, you also have access to a private, screened-in porch which overlooks the pool where you'll spend time outdoors in comfort. The first floor primary bedroom is privately tucked away featuring a double tray ceiling and a great space that allows for endless options of furniture layout. The primary bath highlights a dual sink vanity, a whirlpool tub, and a huge, walk-in closet. Adjacent to the primary is a convenient laundry room. Two additional nice-sized bedrooms and a full bath complete your first floor level. An entertainer's dream, your lower level invites you to lounge at a large, custom wet bar with under-mount LED lighting, a built-in 180-gallon fish tank, dishwasher, fridge, and wine fridge. You have a relaxing family room with gas-burning fireplace, as well as a gaming area and new gym with rubber workout flooring and mounted TV and speakers. Two additional bedrooms, one with a walk-in closet and one with a huge 4-door closet are also on this level. A large utility room provides a tremendous amount of function and storage. The lower level walkout leads you onto a patio area that looks out over your backyard, private paradise. A gorgeous, in-ground heated pool will surely be the spot where you'll spend your hot summer nights swimming and grilling out. Lush landscaping around the pool creates the vibe of a private resort, leaving you feeling like you're on vacation without leaving home. You also have many significant updates in recent years, including a new AC (2022), arborvitae around the pool (2019), Canary Smart Home security cameras, gorgeous accent lighting for the circumference of the house with unique side garage lights, & a washer and dryer that remain with the home (2018). An irrigation system in the front will keep everything looking green and beautiful. Although you may never want to leave home, The Rock Springs community also provides a scenic nature trail and a playground with multiple swings, slides, and a jungle gym. It has easy access to prime retail and dining spots, excellent schools, hospitals, and expressways. Schedule a private tour today!
Additional Information
- Acres
- 0.24
- Basement
- Walkout Finished
- Exterior
- See Remarks, Patio, Screened in Porch, Pool - In Ground, Porch, Deck
- Fencing
- Other, Full
- First Floor Master
- Yes
- Foundation
- Poured Concrete
- Hoa
- Yes
- Living Area
- 3,940
- Parking
- Attached, Entry Side, Driveway
- Region
- 9 - Anchorage / Lyndon / Prospect / Upper River Rd
- Stories
- 1
- Subdivision
- Rock Springs
- Utilities
- Electricity Connected, Fuel:Natural, Public Sewer, Public Water
Mortgage Calculator
Listing courtesy of Keller Williams Louisville East. Selling Office: .





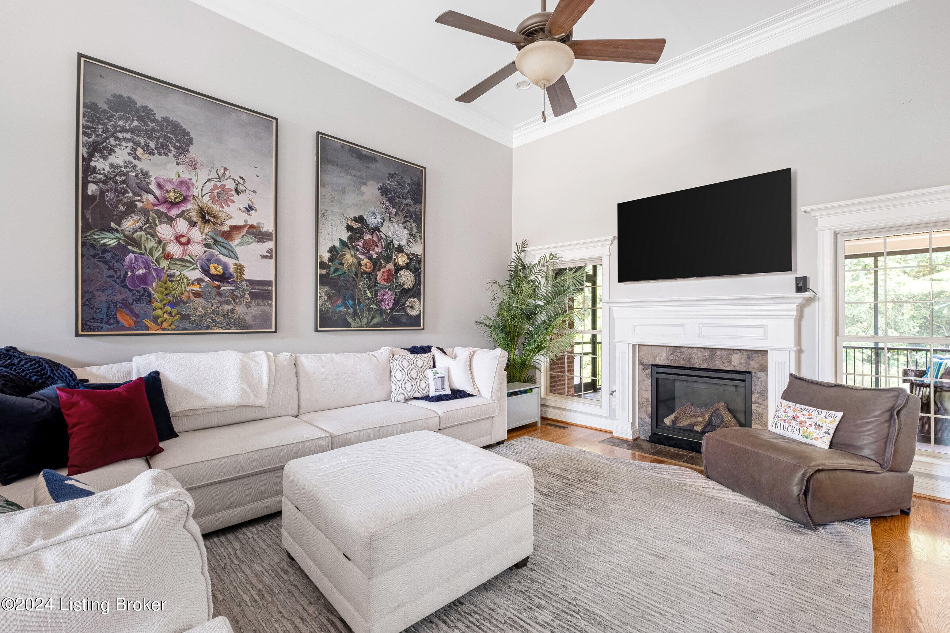



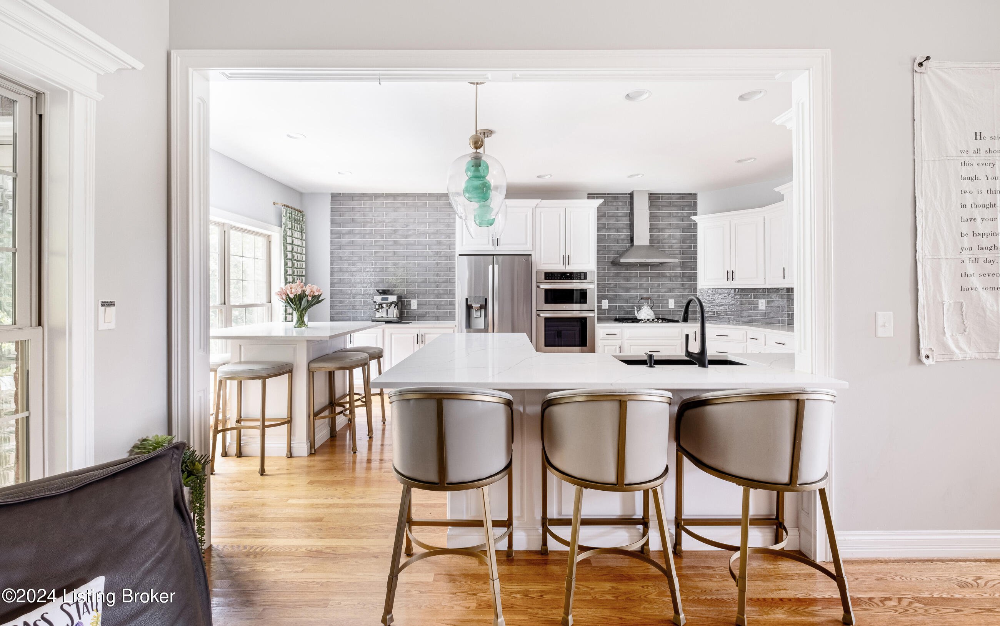










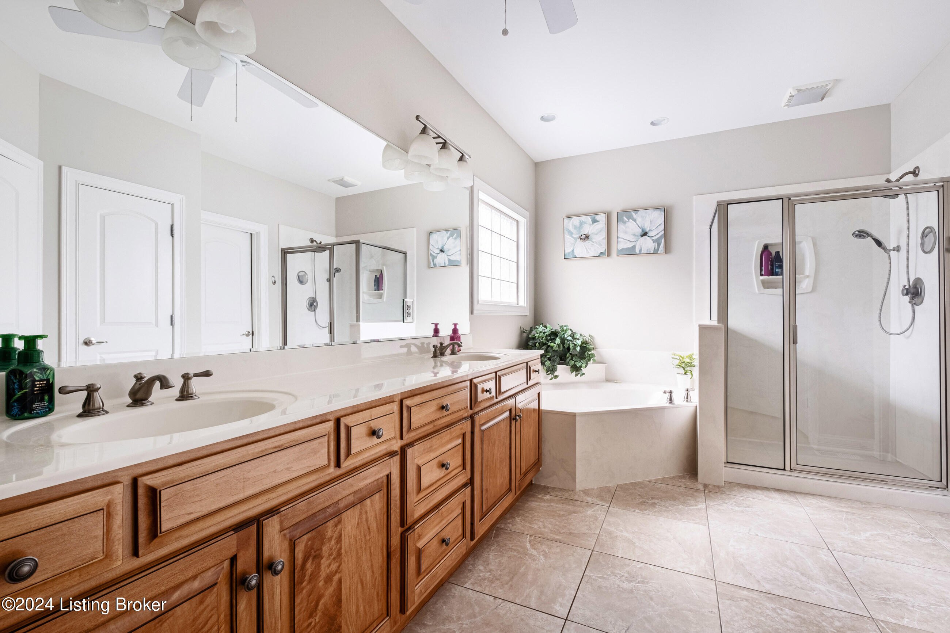






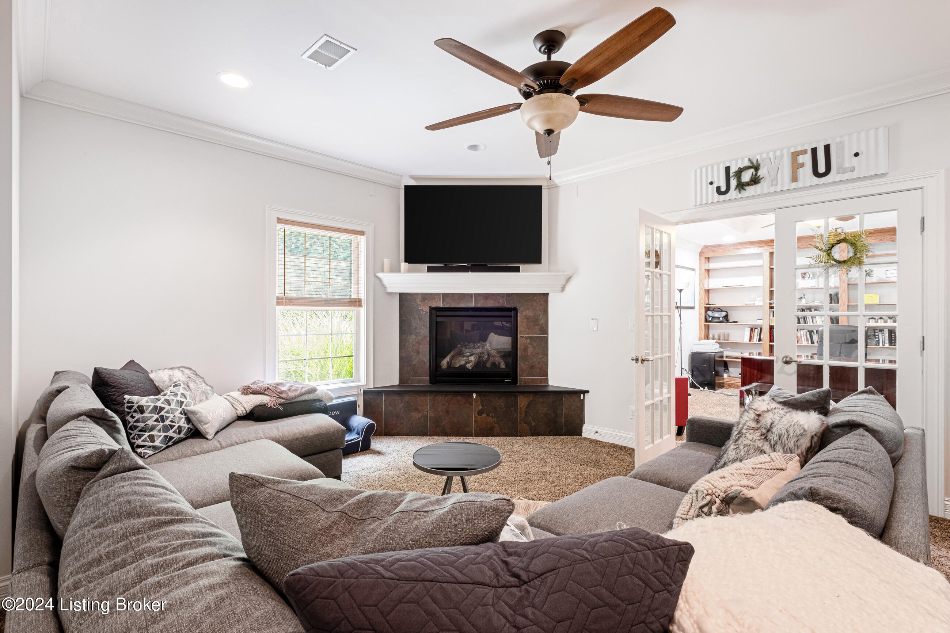





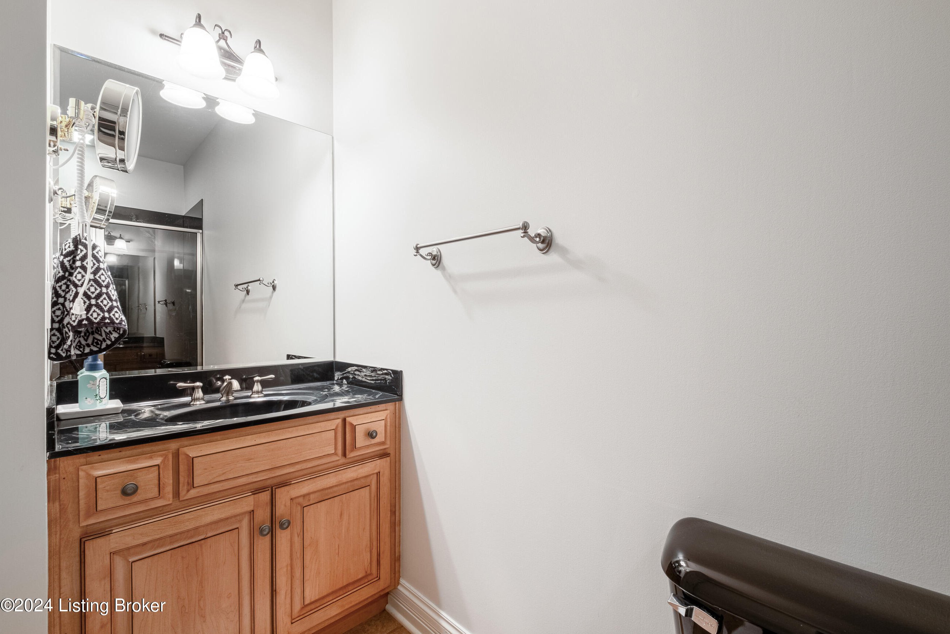



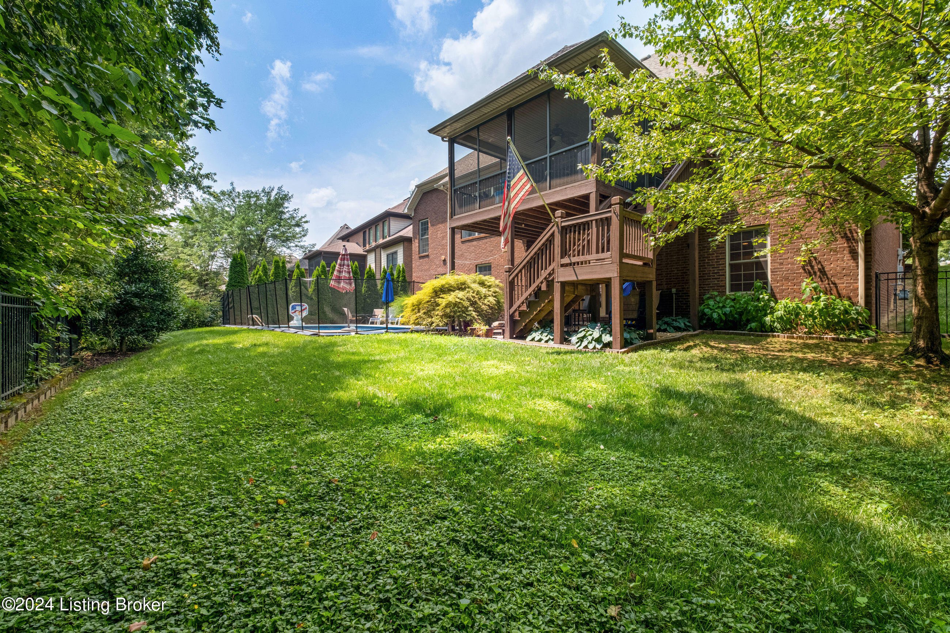


/u.realgeeks.media/soldbyk/klr-logo3.png)